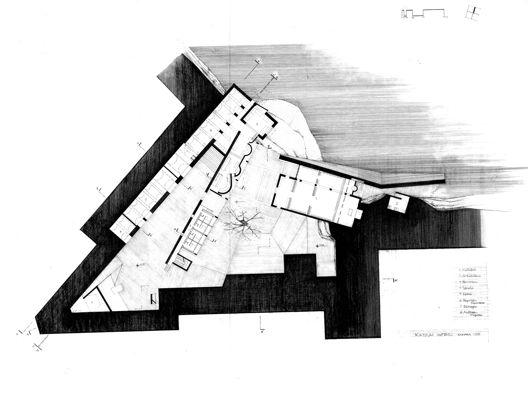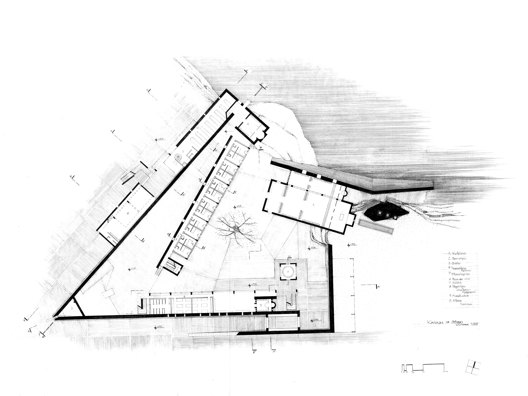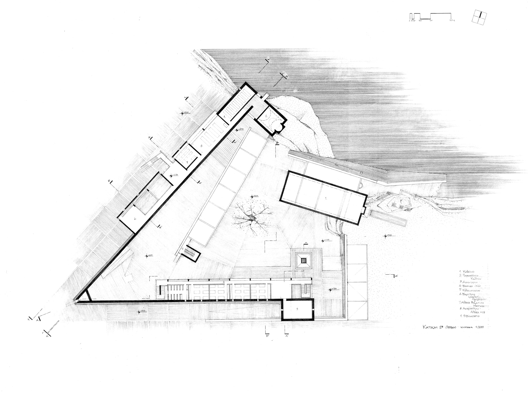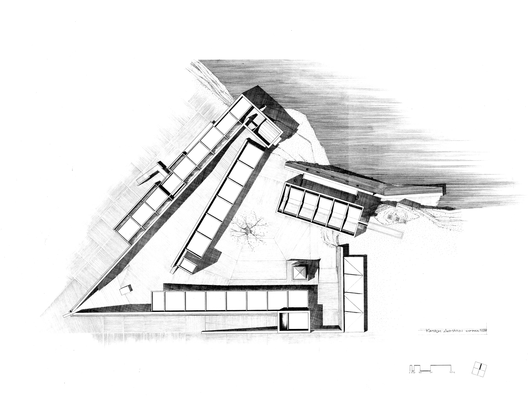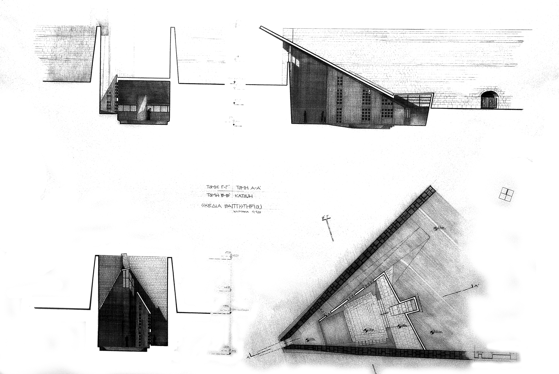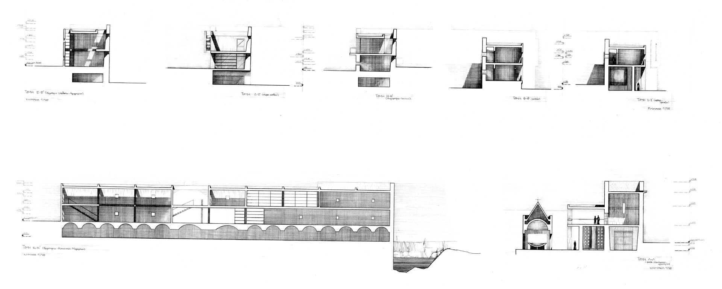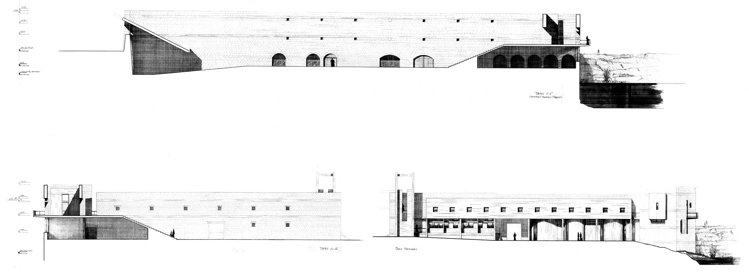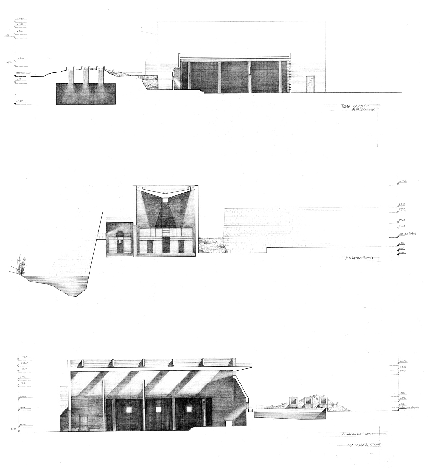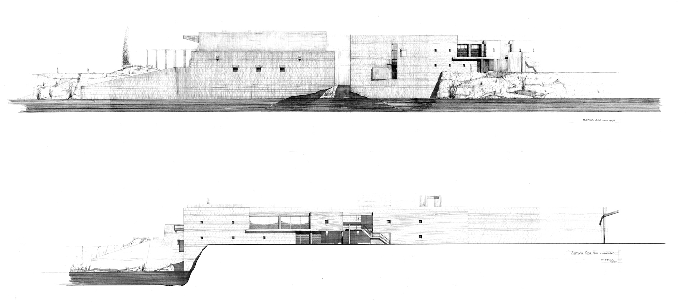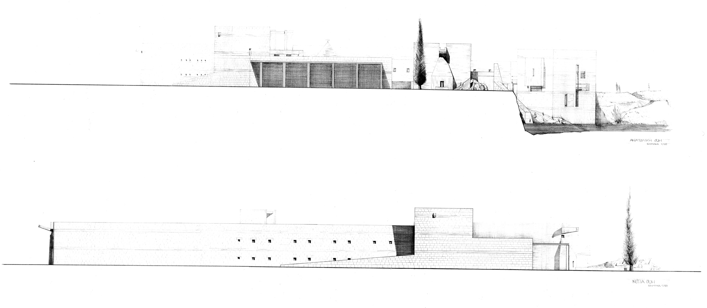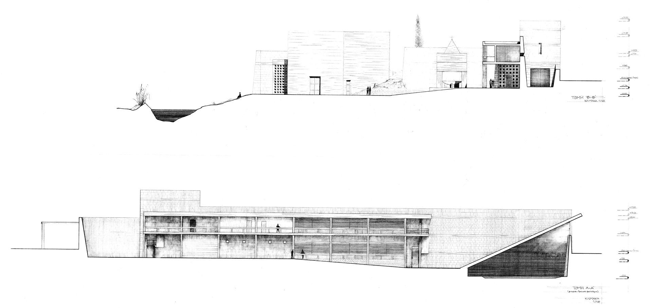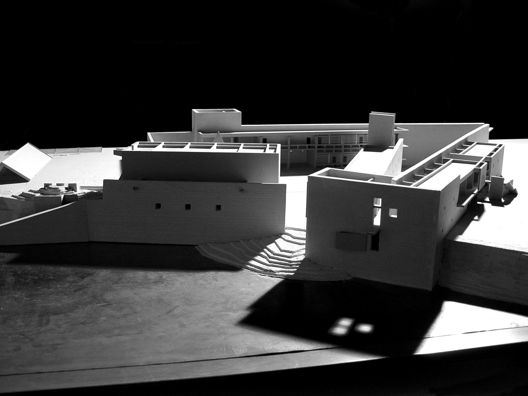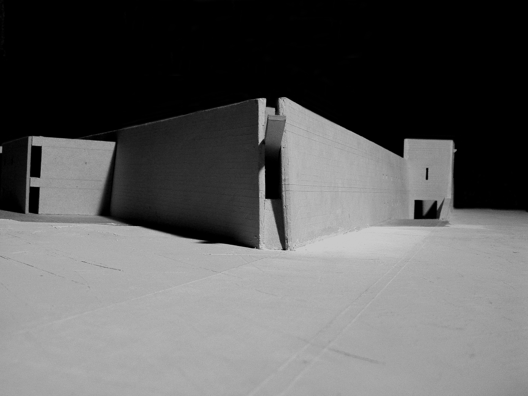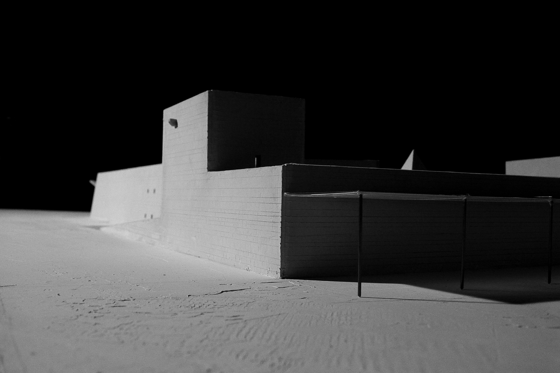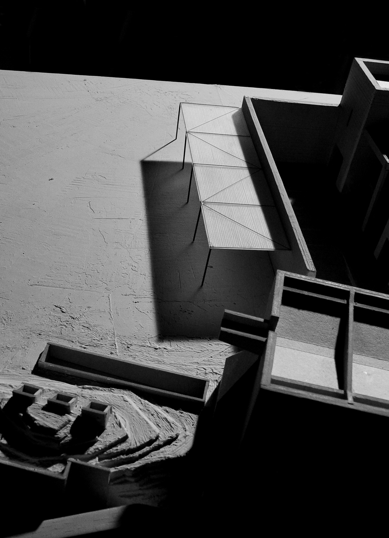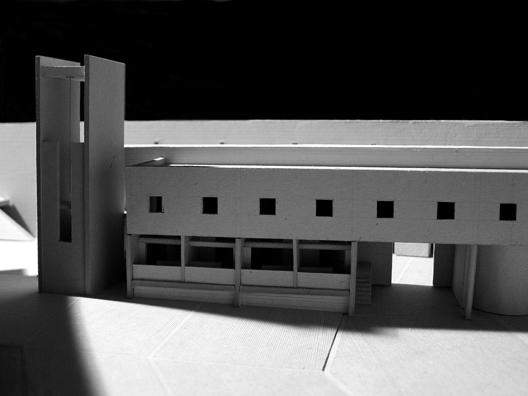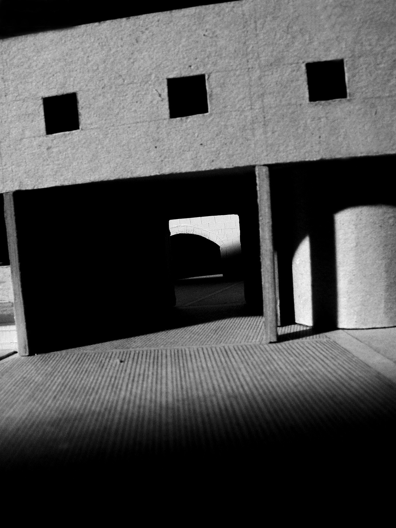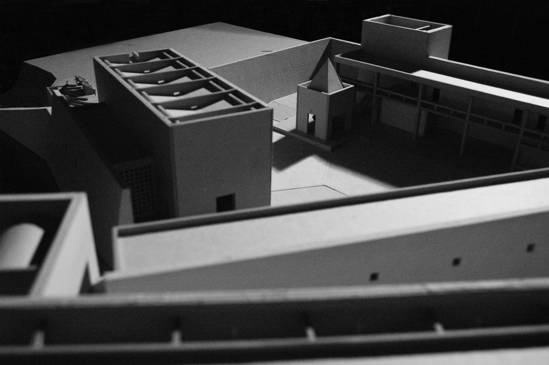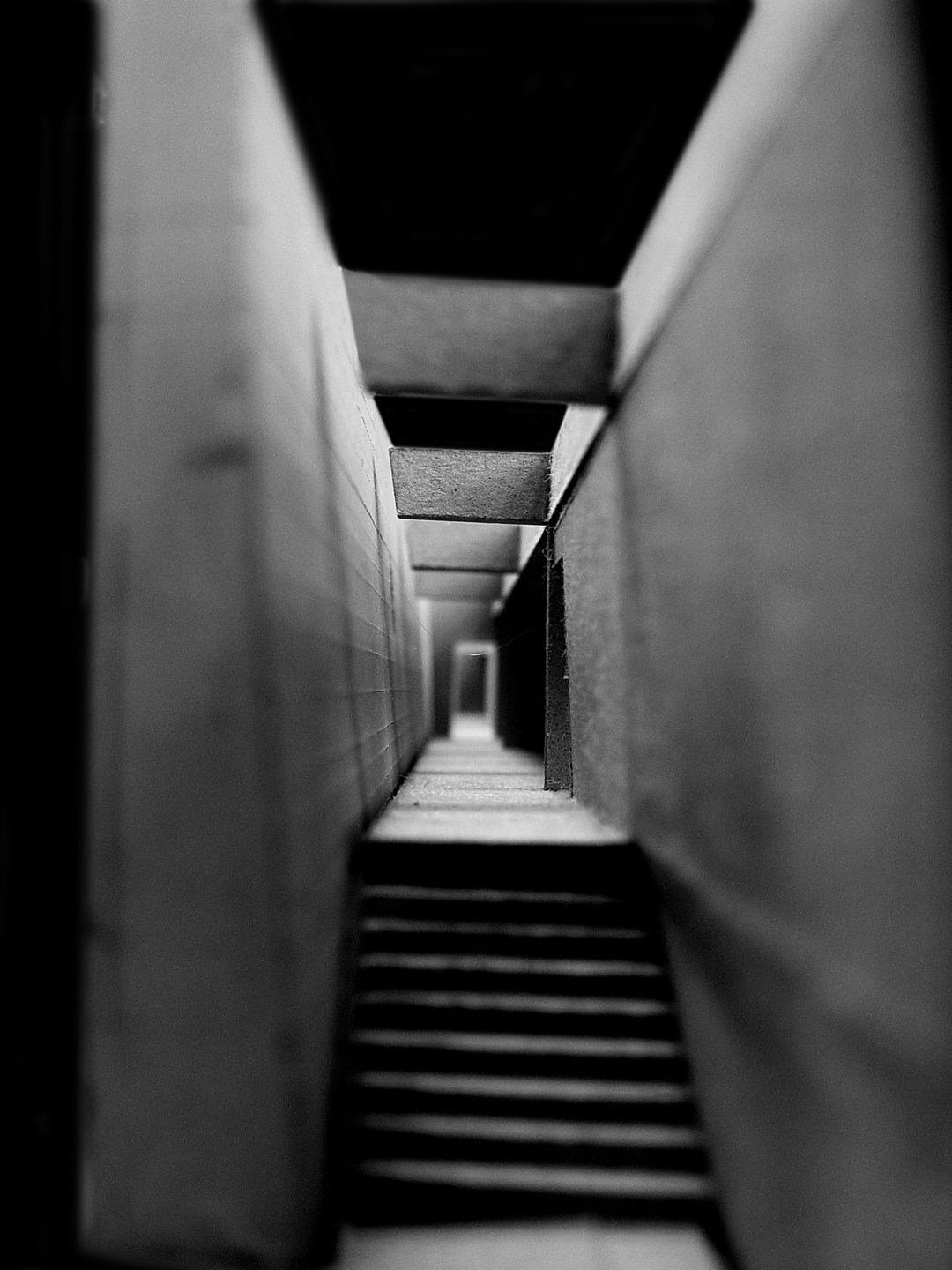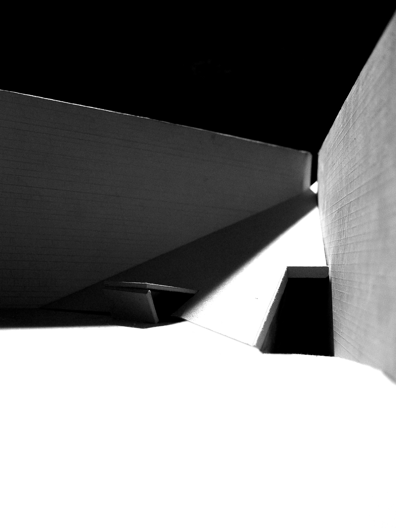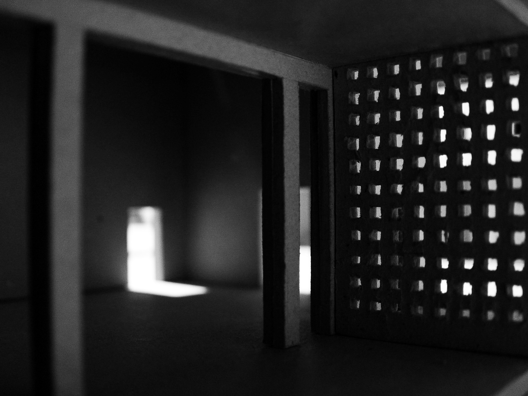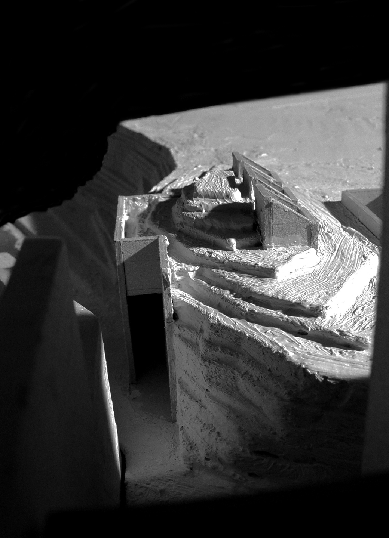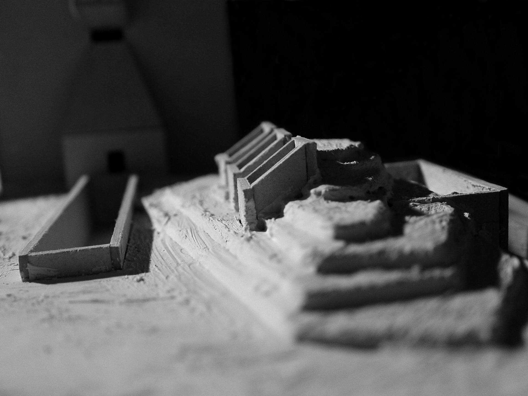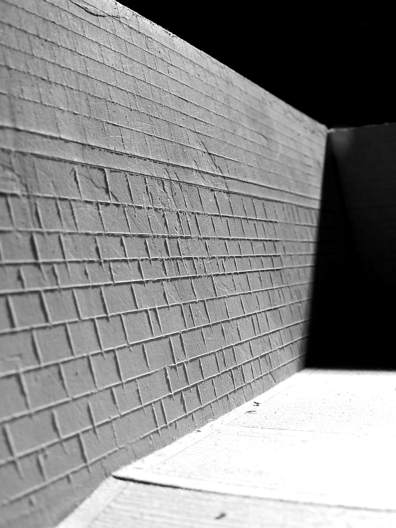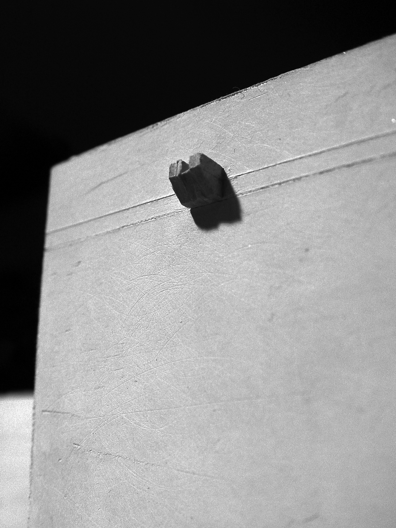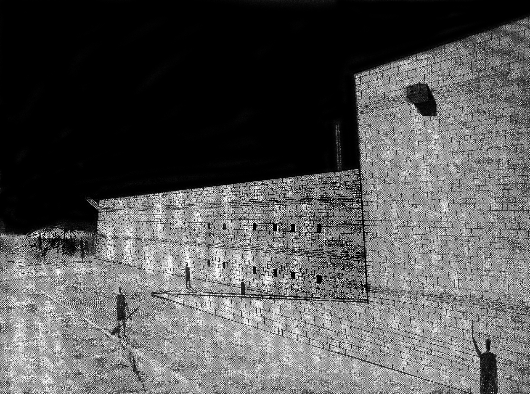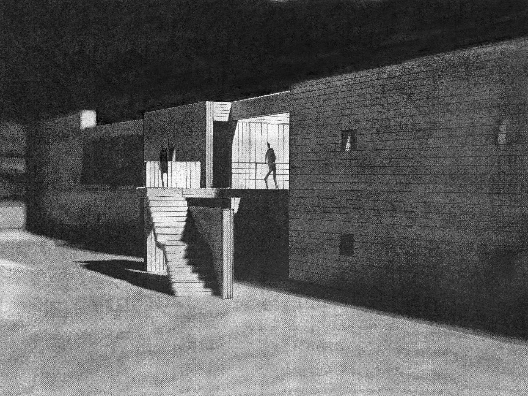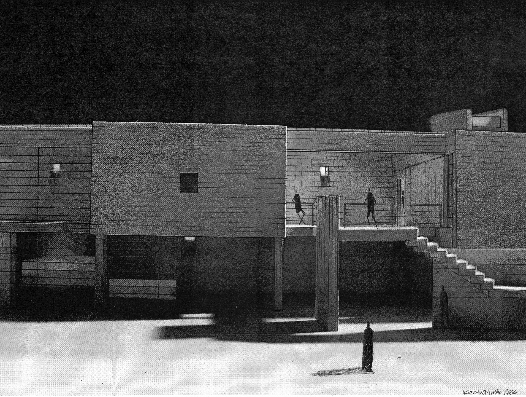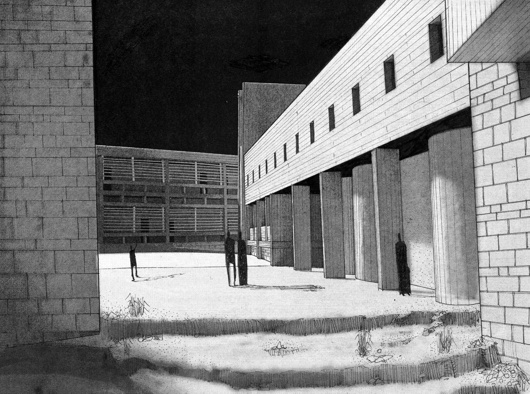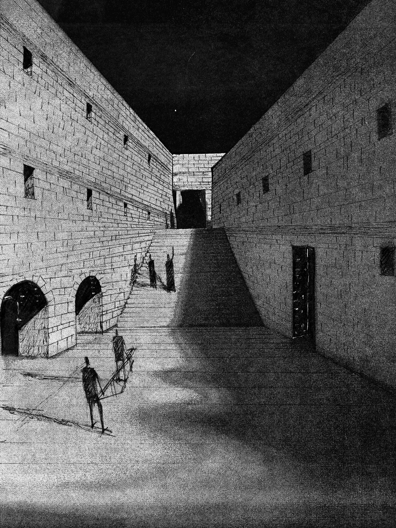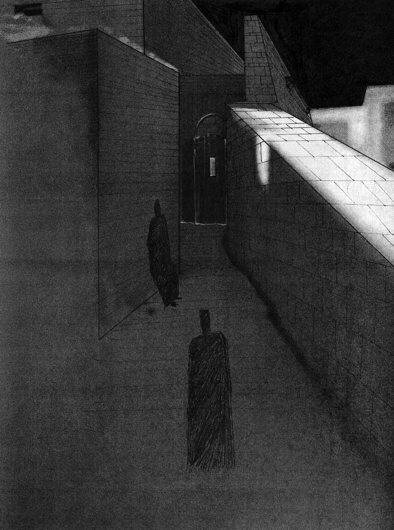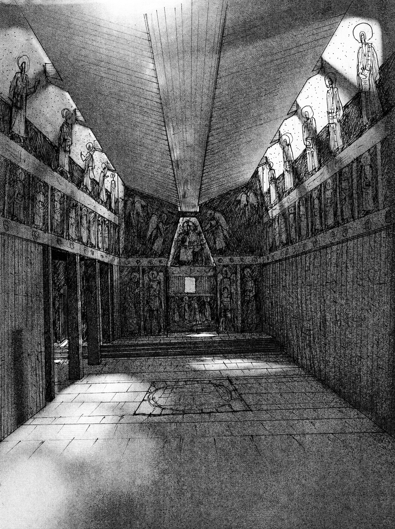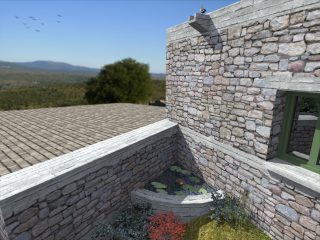Such matters include the noticeable propensity of people for religion, the placing of religion in modern life and the placing of monasticism as compared to contemporary religion. Furthermore, the life of the modern man, the social contribution of religious institutions, the state of modern greek and international temple designs and last but not least, modern architecture in relation to all of the above. Therefore, it is important to make clear from the outset, that these various social and religious associations were the first to be taken under consideration, before any design attempts and were the ones that led, to a large extent, and enriched the design process.
The manipulation of natural lighting, proportions and materials, were the main components of this design. Natural lighting, as a key element, was used to create specific spatial impressions sought to religious buildings.
The materials, finally, are the most common and cheap materials used locally, such as rough naked reinforced concrete, local granite stone, for the stone masonry and the outdoor paving, bricks and plaster.
Regarding the presentation of this thesis, the nature of the project imposed that the drawings were to be made by hand and pencil on fine tracing paper. The model is made out of grey and brown carton and white stucco.
